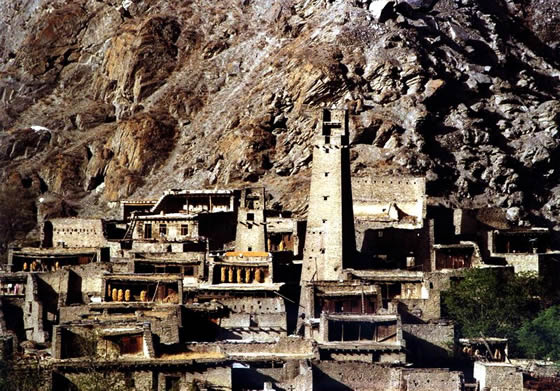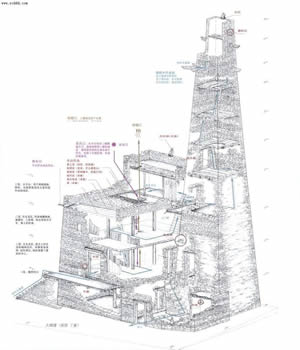Qiang Village: Mysterious Oriental Castle that Survived 2008 Earthquake

A Qiang Village - the "Oriental Castle"
Mysterious Oriental Castle that Survived 2008 Earthquake
In the next coming decades, every Chinese will remember the devastating 8.0 Magnitude earthquake happened in Sichuan, China, 5.12.2008. It has been a year now since the tragedy happened. People can still remember the suffering from the disaster. And a lot of discussions about the earthquake are still going on in China, especially about the vulnerable school buildings.
Interestingly, lots of people pointed out that while lots of modern buildings were destroyed in the earthquake, some ancient constructions survived in the overwhelming natural power. One example is the infamous Dujiangyan Irrigation System, the other example is the ancient Qiang village stone buildings.
Stone vs. Wood; Western vs. Chinese architecture
One of the major differences between Chinese architecture and western architecture is the usage of material. Chinese buildings mainly use wood while westerners use stones because of availability of these construction materials. For this reason, Europe has lots of ancient castles preserved through centuries while most Chinese buildings cannot survive the turmoil of hard times.
View more photos by HK James Ho in his Flickr photo set
However, it does not mean that we don’t have good stone buildings in China. In the mountains of western Sichuan Province, there lives an ancient minority ethnic tribe – the Qiang people. Living high in the rocky mountains, Qiang people developed excellent skills in building these state of art stone buildings. Some of them have stand for hundreds of years. And they are called the “Mysterious Oriental Castle”.
Qiang village and its watch towers
Qiang residential houses are square flat-roof buildings built with stone pieces. Most of them have three floors, each floor is about three meters high. The upper floors are for human living and the ground floor is left for storage and livestock. The flat roof can be used for family open air activities and for grain drying. The spaces between stone pieces are filled with earth tightly to make it proof of rain, wind, or snow. These houses are cool in summer and warm in winter, which makes it very nice living place for the mountain tribes.
Obviously, the landmark for a Qiang village is its watch towers. They represent the advanced architecture skills of Qiang people.
Qiang watch towers are 10 to 30 meters high. They were built to defend the village or store food and wood. They have various shapes: square, hexagonal, octagonal, etc. Some of them can be as high as 14 floors.
Although they are complicated structures, they were built without any blueprint, suspension wire, pillars or framework structure. They all depend on the excellent skill of the builder.
These buildings are sturdy and can last for centuries. In 1988, an ancient castle “Yongping Castle (Ever-piece castle)” dated to Ming dynasty was discovered in Beichuan, Sichuan. It’s still intact after hundreds of years.
[Chinese Keywords]
民居 羌寨碉楼








